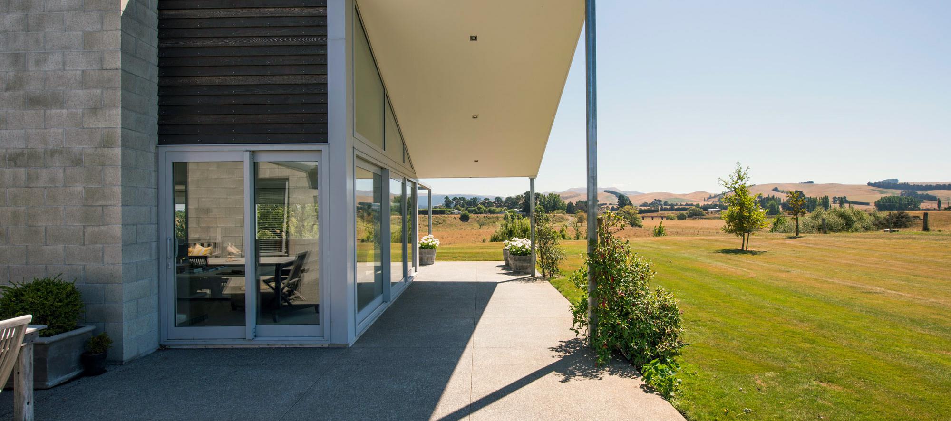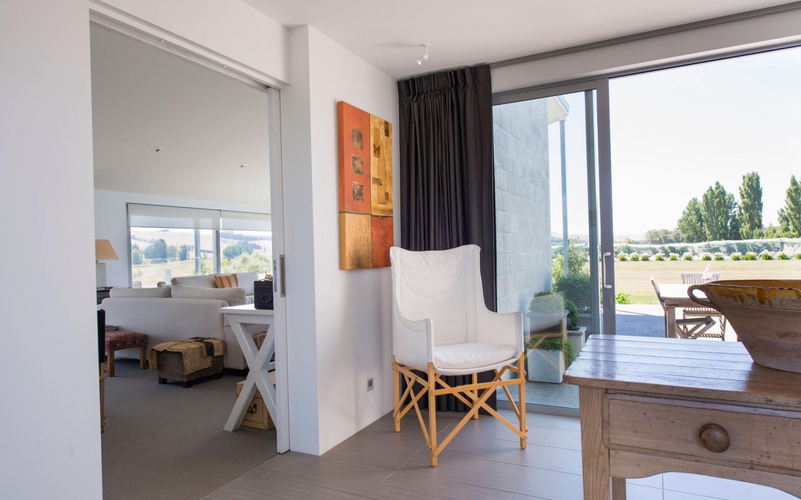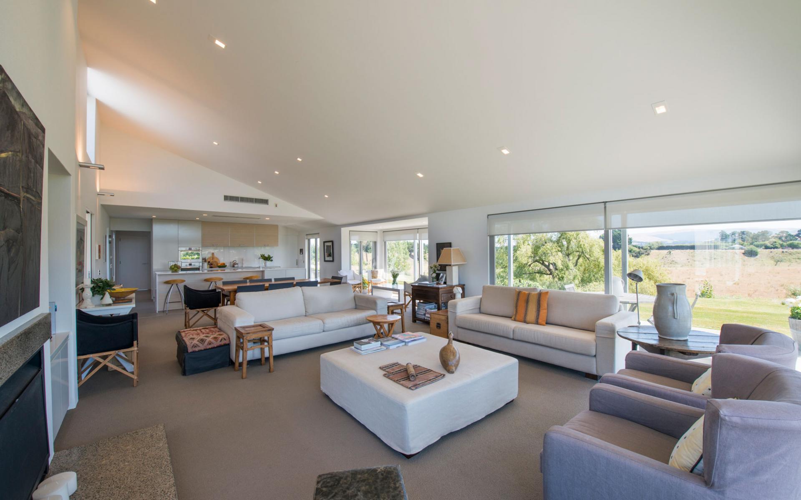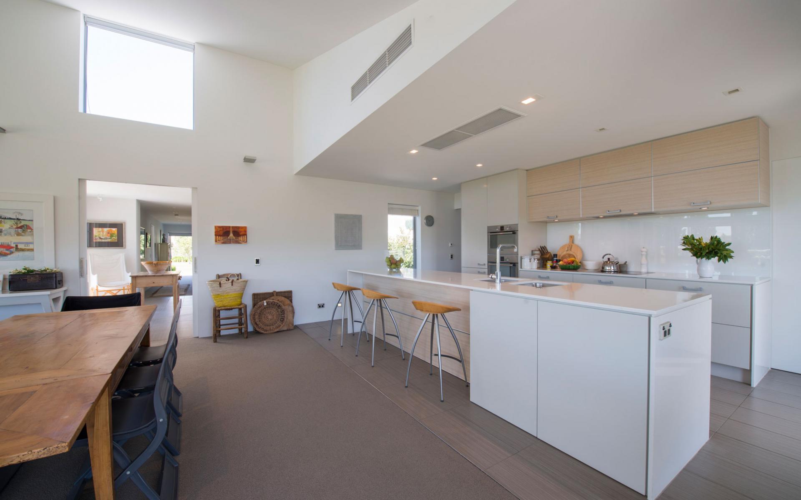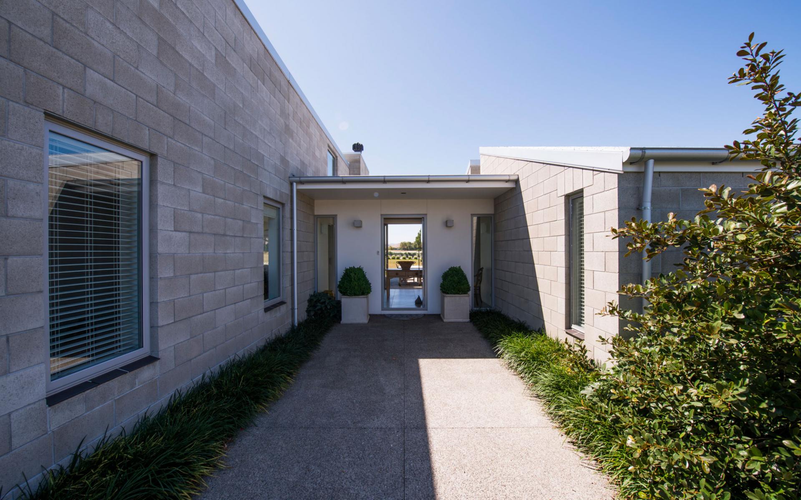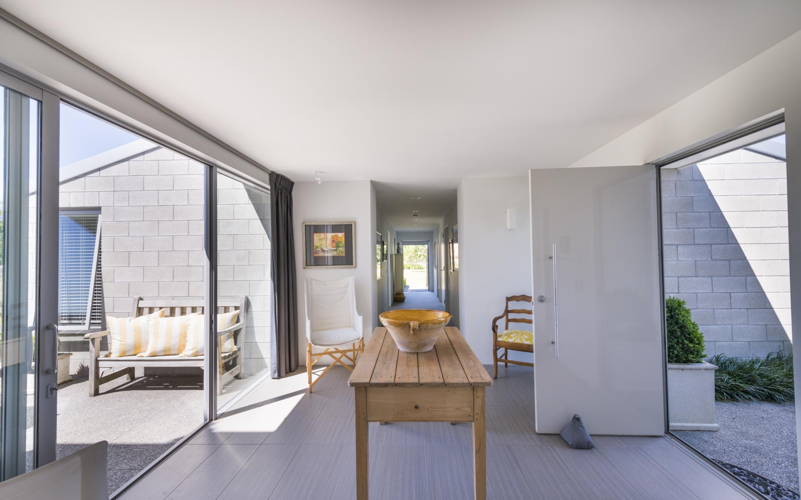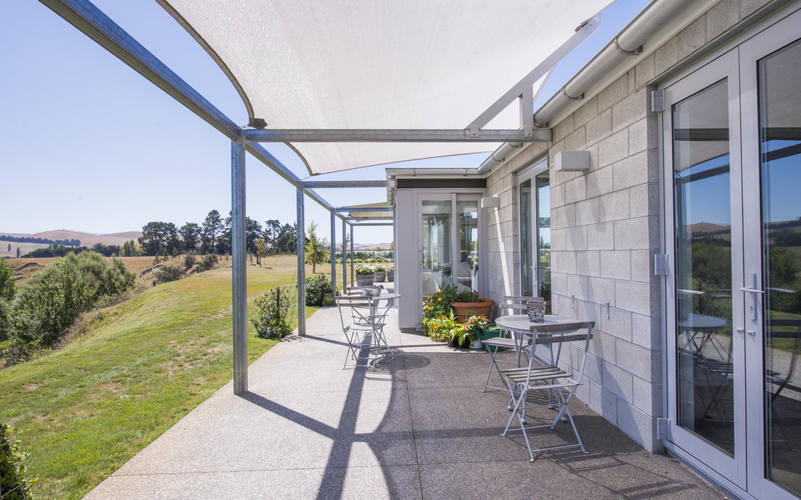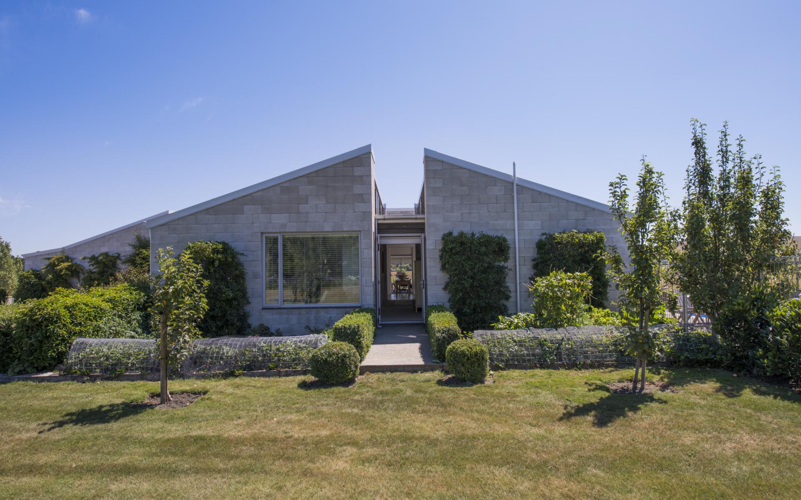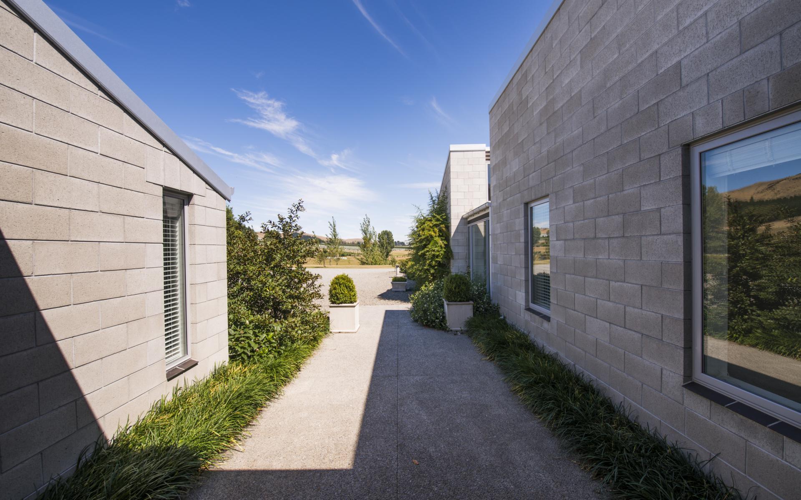Architectural built home rural Canterbury
—
Glass is a media that can literally cast a whole new light on a design aesthetic. If we had to sum up this property in two words they would be, ‘light’ and ‘spacious’, and Sheppard and Rout's heavy use of glass in the construction has enabled us to create this wonderful, natural environment.
Sitting elegantly in park like surrounds, this sprawling home away from home is built using James Hardie Weatherboards, Corrugated Iron Roofing and Rockcote Plaster system. It is a relaxing retreat for its owners and their teenage children.
On opening the front door, glazing draws the eye into the calming rural setting, creating a direct connection with the great outdoors. While masses of glass frame views from this five-bedroom home, additional light is ushered in through the clerestory windows.
The Ingrid Geldof kitchen is designed to be a gastronome’s dream space, where food preparation and social sharing combine with effortless charm. Utilising our proven 10 step process we completed this build in just six months. A great result for our clients and yet another successful architectural chapter to add to our book.
Architect
Sheppard & Rout
