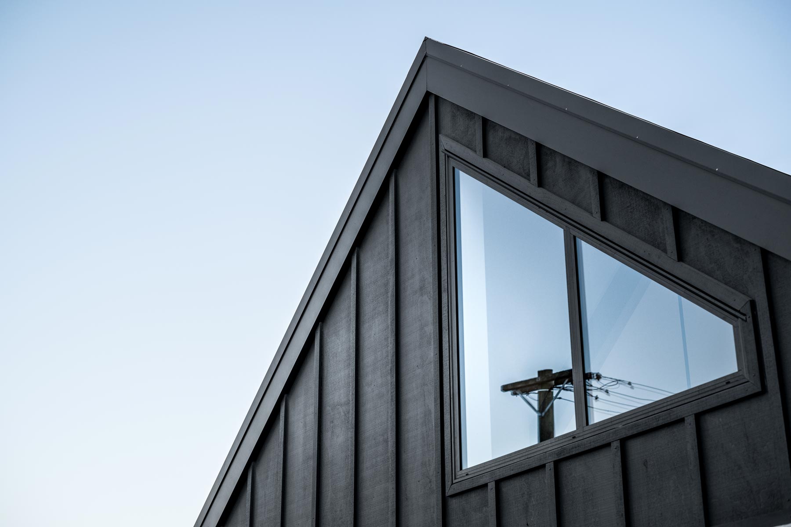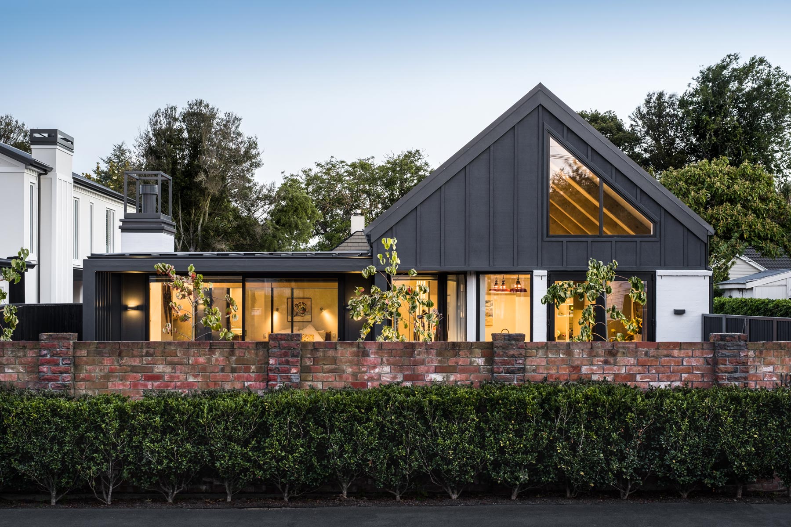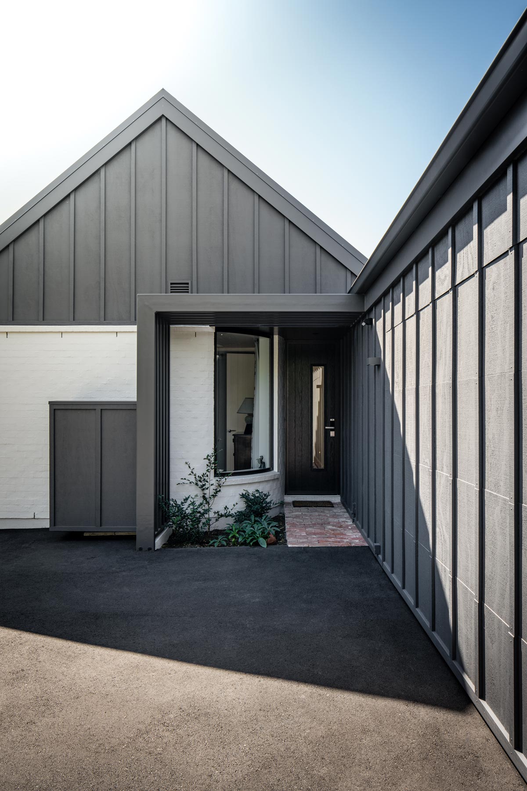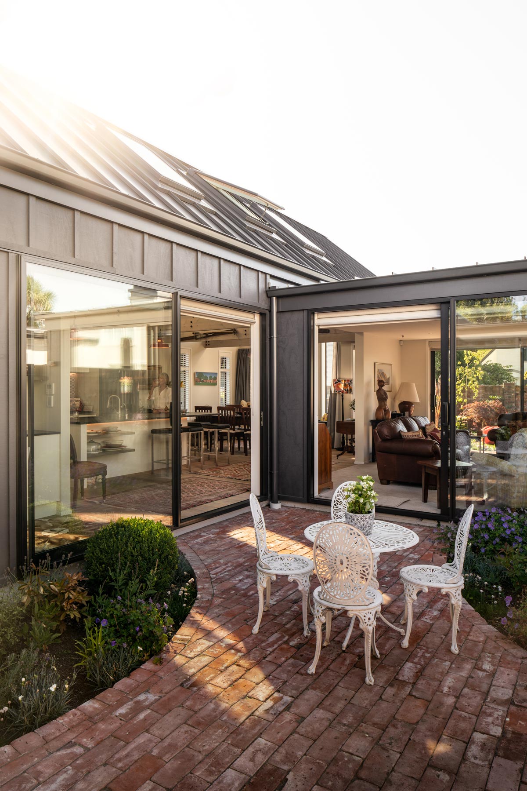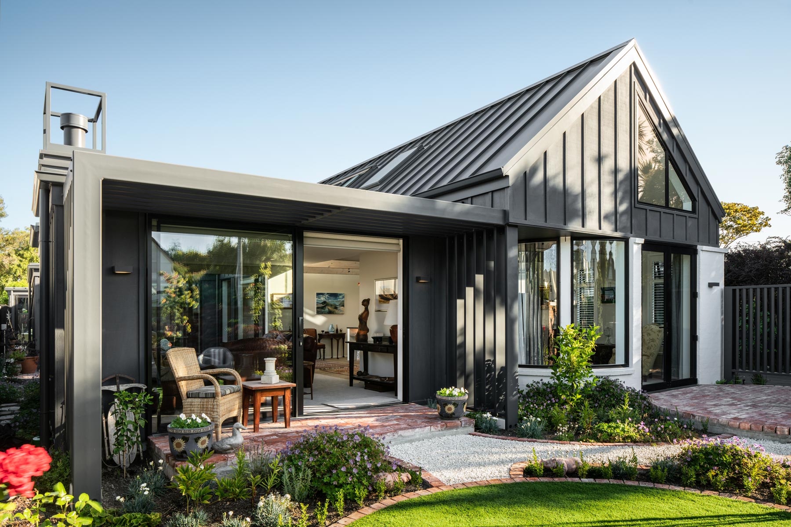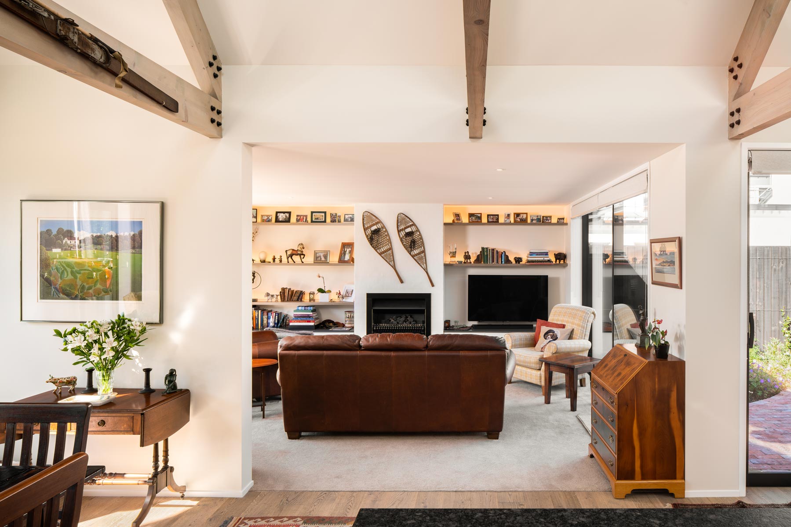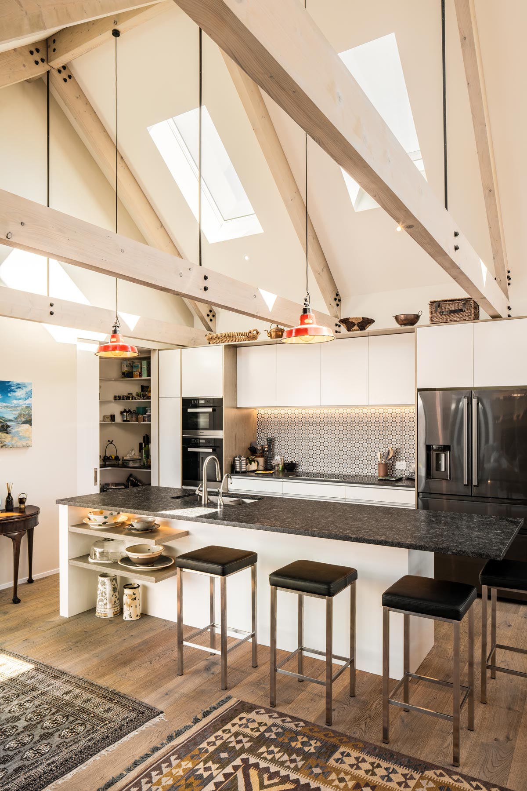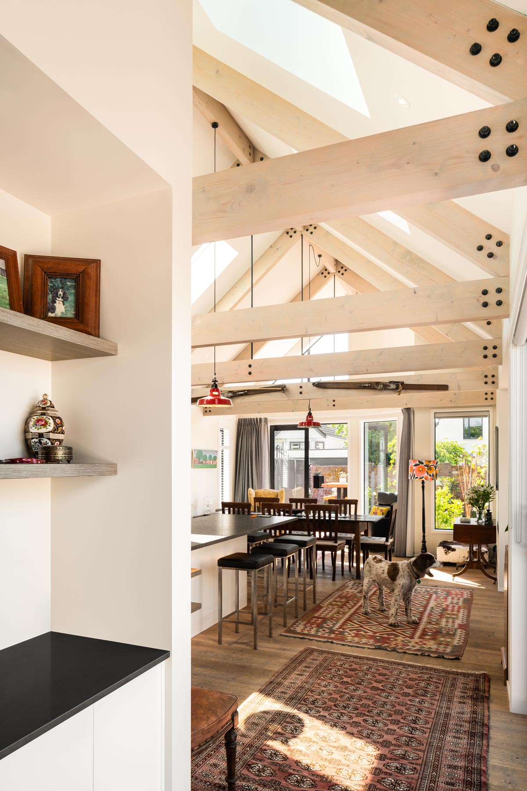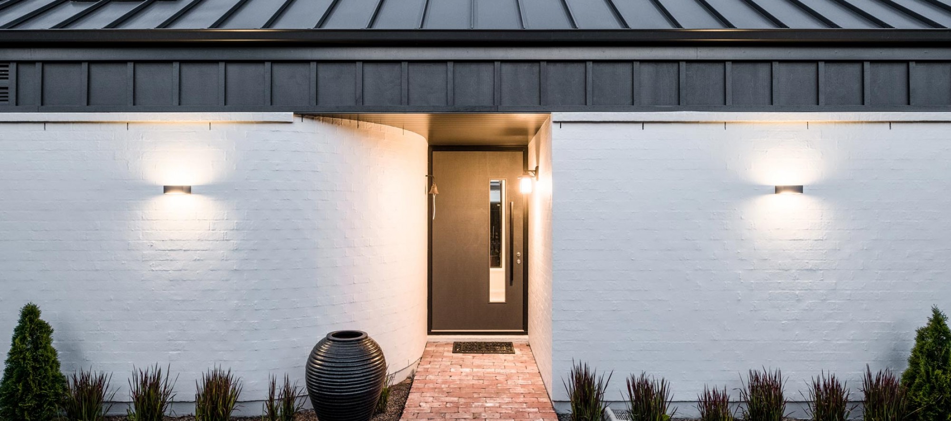

Sitting elegantly in park-like surrounds, this sprawling home away from home is built using James Hardie weatherboards, corrugated iron roofing and Rockcote plaster system. Jackson + Jackson Architectural Design realised a relaxing retreat for its owners and their teenage children.
Read moreCollaborating with architects, Sheppard & Rout, Mark and his team have created an iconic Fendalton residence with living areas bathed in natural light, sophisticated room to room flow and elegant low lying building form.
Read more