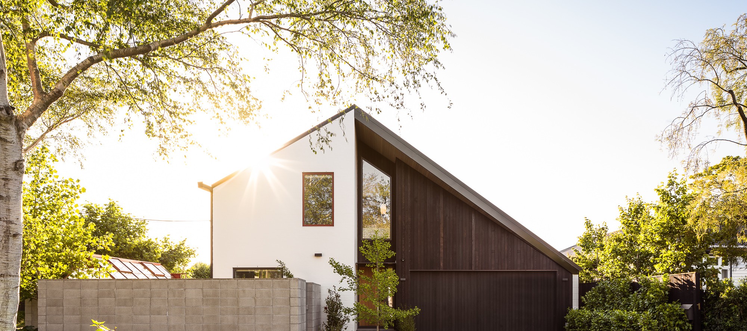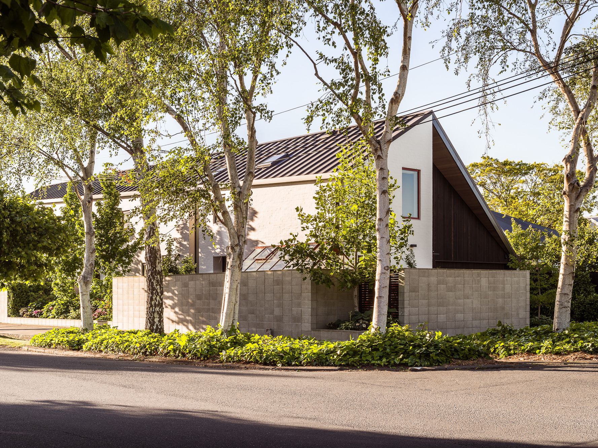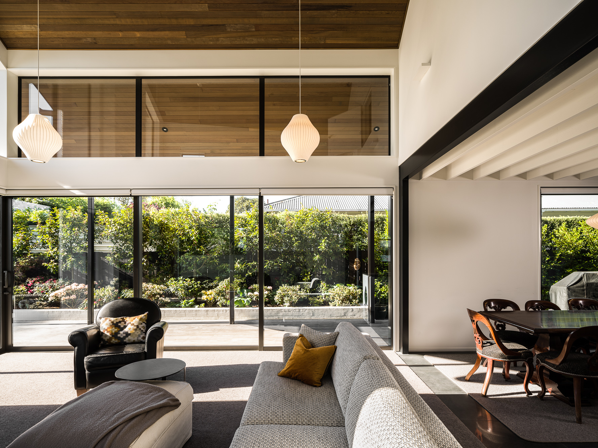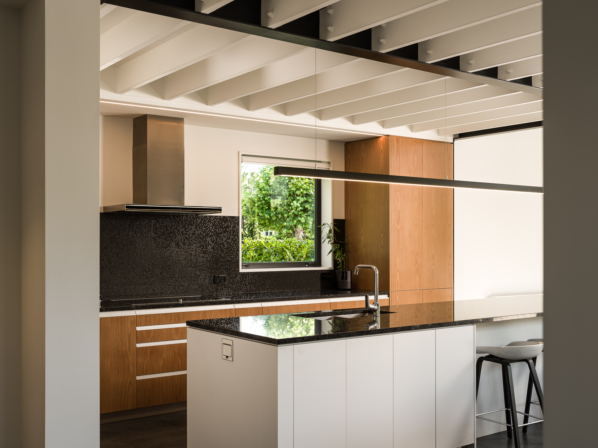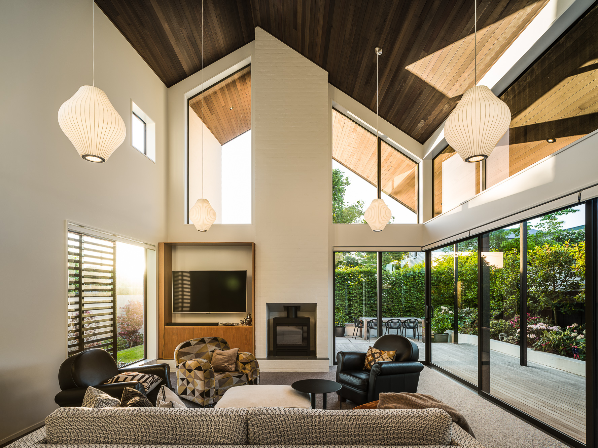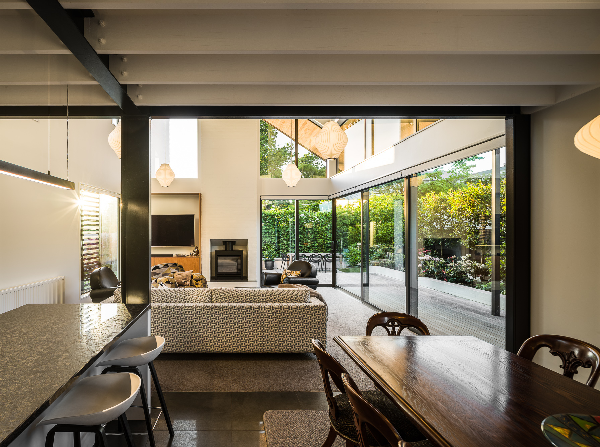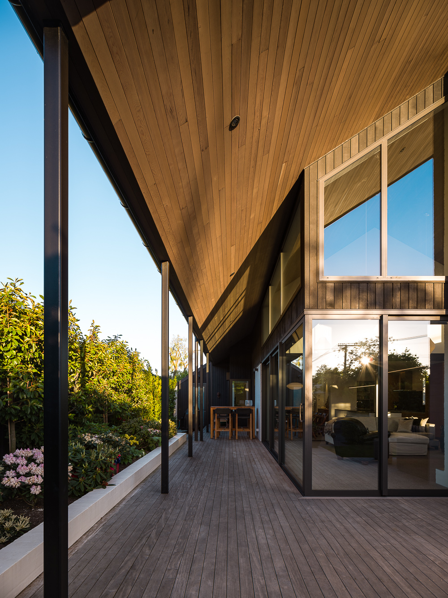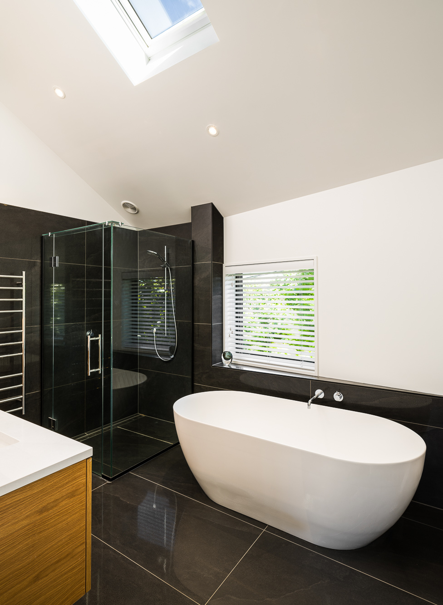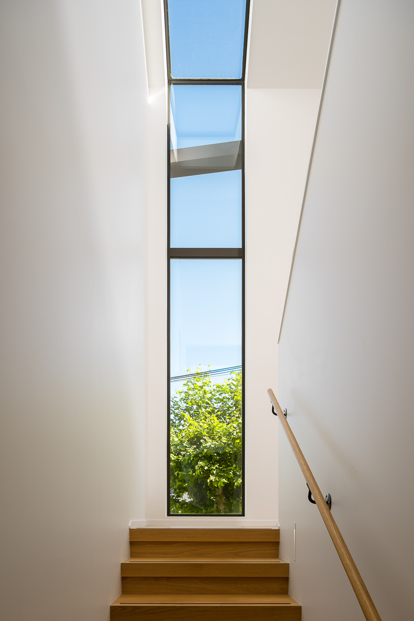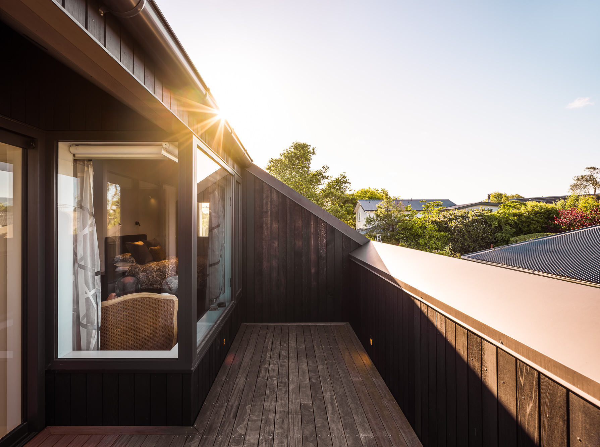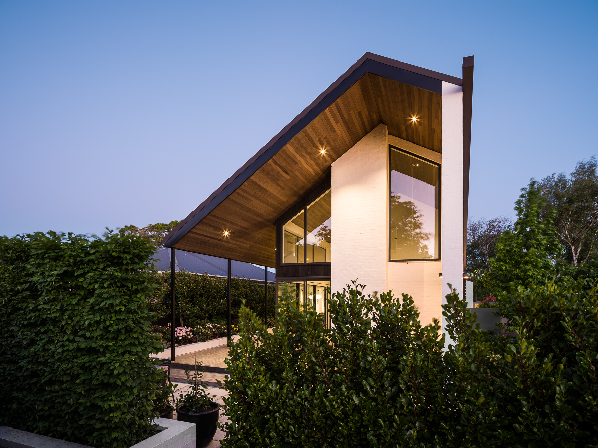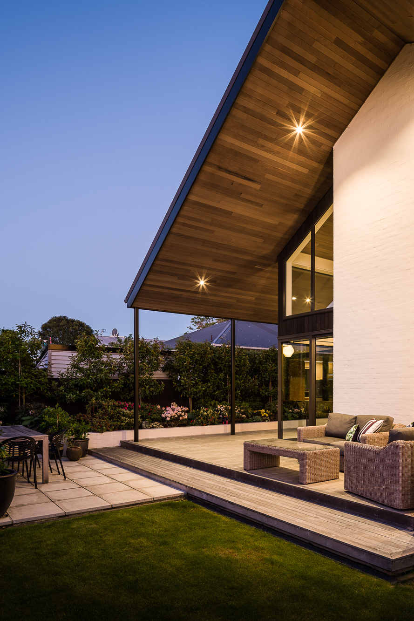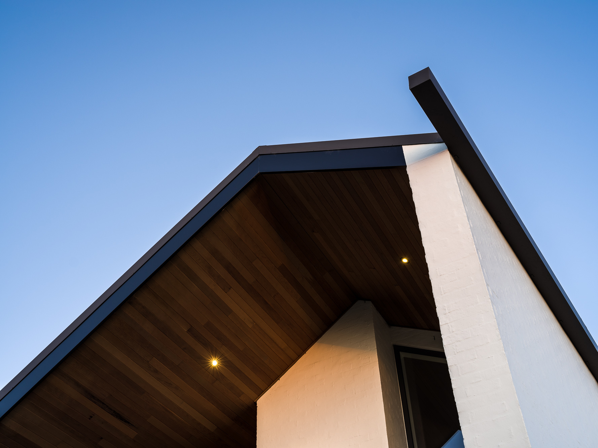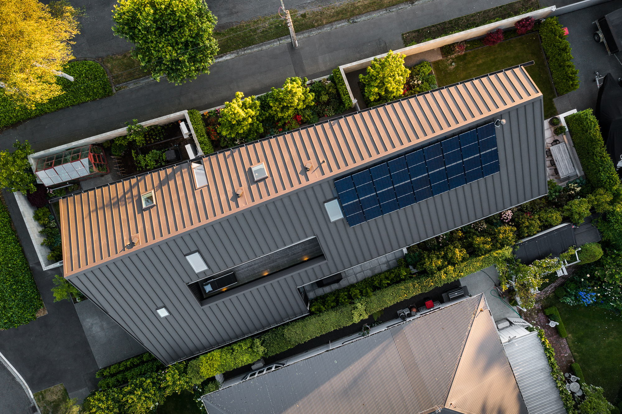Poynder Avenue
— Merivale
Positioned on a small corner site of 630m2 with access off two streets, our clients saw big potential. This project maximised the available space and retained plenty of storage for outdoor pursuits.
The home’s exterior cladding is bagged plaster over brick (Resene quarter blanc), with the garage wing clad in cedar shiplap (Resene wood stain - pitch black). Solar roofing panels and radiators with Tesla and LG backup batteries make for an extremely efficient heating system.
This home creates space the more you travel to each end of the house, with a void in both the entry and living room. Resene half black white paint stretches throughout the home, to the two bedrooms with ensuites upstairs, and the one guest bedroom and bathroom on the lower.
Cedar panelling lines the ceiling and runs throughout the living area and soffits. The kitchen and TV room continue with the natural style, exposing raw materials with rustic engineered timber beams and bolted into steel cross beams. Taking its full form, the kitchen highlights its American white oak crown cut timber veneer, with stainless steel toe spaces and granite black honed benchtop.
